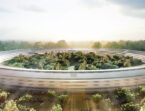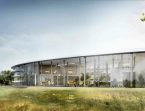This time it includes Apple’s proposal documents that contains Introduction, Site Plan & Landscaping, Floor Plans and Renderings. Though we don’t see “iBuilding” specifically highlighted on the documents, the project details were very interesting –just after the cut.
Project Details:
• An Office, Research and Development Building comprising approximately 2.8 million square feet;• A 1,000 seat Corporate Auditorium;
• A Corporate Fitness Center;
• Research Facilities comprising approximately 300,000 square feet;
• A Central Plant; and
• Associated Parking.
According to Steve Jobs:
It’s a pretty amazing building. It’s a little like a spaceship landed. It’s got this gorgeous courtyard in the middle… It’s a circle. It’s curved all the way around. If you build things, this is not the cheapest way to build something. There is not a straight piece of glass in this building. It’s all curved. We’ve used our experience making retail buildings all over the world now, and we know how to make the biggest pieces of glass in the world for architectural use. And, we want to make the glass specifically for this building here. We can make it curve all the way around the building… It’s pretty cool.
And it looks like we’ll have a walk-in tour on this spaceship by 2015, as the City of Cupertino revealed they were certain to approve Apple’s proposal. The official home of fanboys!
 9:11 PM
9:11 PM
 Jandika
Jandika




 Posted in:
Posted in: 

0 comments:
Post a Comment
Note: Only a member of this blog may post a comment.